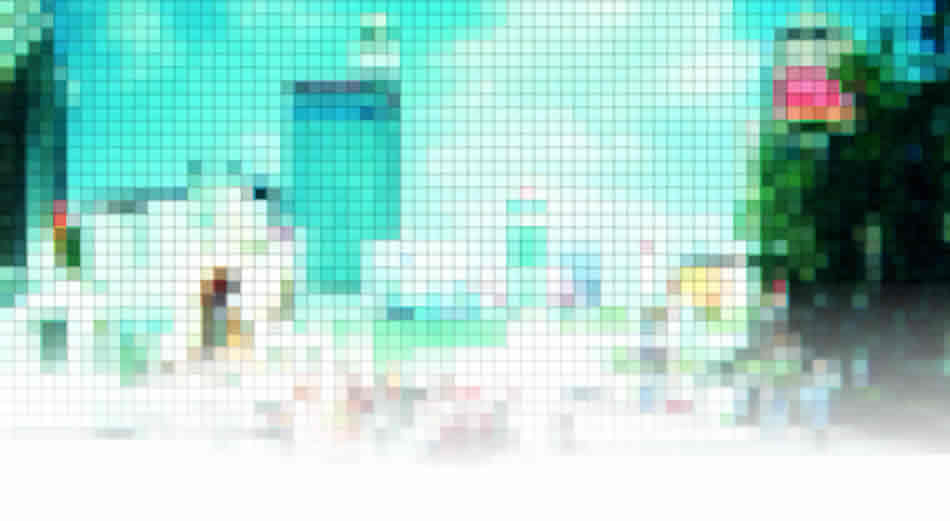unfortunately our video-hoster let us,
so video streams are not working right now.
We´ll fix this as soon as possible. Sorry!

ARCHITECTURAL WORKSHOPS
INFORMATIONS | MATERIALS | PHOTOS
italian group
The informal Mumbai. Proposals on tiptoes
If getting in touch with Mumbai’s life explosion is a breathtaking experience itself, witnessing the informal city episodes that scatter its huge surface can be an experience within the experience. Beyond the stereotypes about the slums, as the ones portrayed in movies and TV shows, there are several micro worlds to discover: each of them has its own identity, a great productive potential and a tangible sense of cooperation among the citizens. Not just social problem quarries, but sometimes potentially self-sufficient communities that could teach something to the official city in terms of human scale urbanity.
We focused on two emblematic cases during the workshop.
On one side the fishermen village of Koliwada, proudly hanged to a promontory, facing the sea that still feed it, intent on its lazy but unstoppable activity, while a crowd of skyscrapers increases day by day on the smoggy horizon.
On the other side the parallel universe of Dharavi, a 200 hectares carpet of mud, corrugated steel, bright colours and human lives involved in a perpetual succession of frantic activities. A factory town involving a business of 700 million dollars per year; producing several manufacture goods exported worldwide and acting as main recycling plant for the entire Mumbai.
In both cases the positive and admirable attitude of the inhabitants cannot be enough to face the inborn diseases of a urban fabric still growing necessarily, under the pressure of a population threatened by poverty and deprivation. Even though the public administration regulated the height of buildings to prevent collapses and provided basic instruction services and structures (and a few health services), the hygiene conditions are at all points hazardous. The high urban density and the narrow size of connecting ways makes the access very difficult in case of emergency or maintenance; moreover, the total absence of facilities for culture, sport or common activities, makes these quarters completely dependant from the outer city for every need but the strict ‘survival’ of inhabitants.
It results quite difficult to imagine a possible duty for architecture in such a context.
We have chosen not to degenerate into the cliché of “architect-who-save-the-world”: we rather decided to avoid abstract task strategies and citywide reorganization proposals, and we tried to imagine how a system of architectural micro-interventions could be useful and encouraging in order to make small steps towards the evolution of these places, from the slum status to the desirable goal to become part of the ‘official’ Mumbai.
Naan
Students: P. Casali, M.A. Luccioli
The project’s prerogative is to revitalize Dharavi's unused areas. The residual voids are often used as garbage dumps. The project’s proposal points at the regeneration of these spaces by building raised islands called "Naan": it takes it's name after the typical Indian kind of bread. The “Naan” will be a space meant to be lived by people. A place where children will be able to play and where people can meet. As an elevated structure, it could potentially be used during the monsoon season.
Working on the edge
Students: S. Tossici, A. Lucivero, F. Pederzoli, G. Bargues Melet
In Dharavi it is easy to get lost, it is a maze of narrow alleys and the only landmarks are the higher housing-blocks built by the municipality. Starting from this statement, the proposal develops in two phases. The first step is to re-develop the unregulated spaces next to the landmark-blocks with social activities and events.
The second phase is pointed out to the acquisition by the municipality of the landmark-blocks, devalued by the community itself, and to saturate them with public functions. These colourful buildings become themselves promoters of the change in progress.
Slum 2.0
Students: L. Mauro, F. Morsiani, E. Rebuzzi
The typical urban pattern of the slum seems to be working quite well, it is, actually, formally not so different from the ancient historical center of the European cities. This is why it is not necessary to dismember the structure of the built forms in Dharavi, in the near future it will be possible to build coherently with the existing organism, using traditional typologies but in the same time providing a few public spaces within each area.
In addition, to improve the health and hygienic conditions of the residents, the new buildings will be equipped with functional-structural walls providing some basic public services such as electricity and fresh water.
Grafts in Koliwadi
Students: R. Agnolutto, V. Bastai, A.G. Gavagna, M. Guidarini, M. Scopece
The intervention wants to be the least invasive as possible. The idea is to plant light structures on two large unused spaces; light curtains will be hanged to it, forming a sort of canopy as a shading device on the market place. Another minimal intervention expected is to set down some cricket grounds and to provide them with some shaded areas. Assuming a possible expansion of the settlement, it's not granted the modification of his ground: only the vertical extension is allowed. The further elevation could be implemented in different phases; in the first place a skeleton is composed of precast leaving to self-constructions the remaining.
TUTORS
Prof. Arch. Gianluca Frediani
Arch. Valentina Cicognani
Arch. Andrea Franceschi
Arch. Giacomo Minelli
Arch. Riccardo Pedrazzoli
